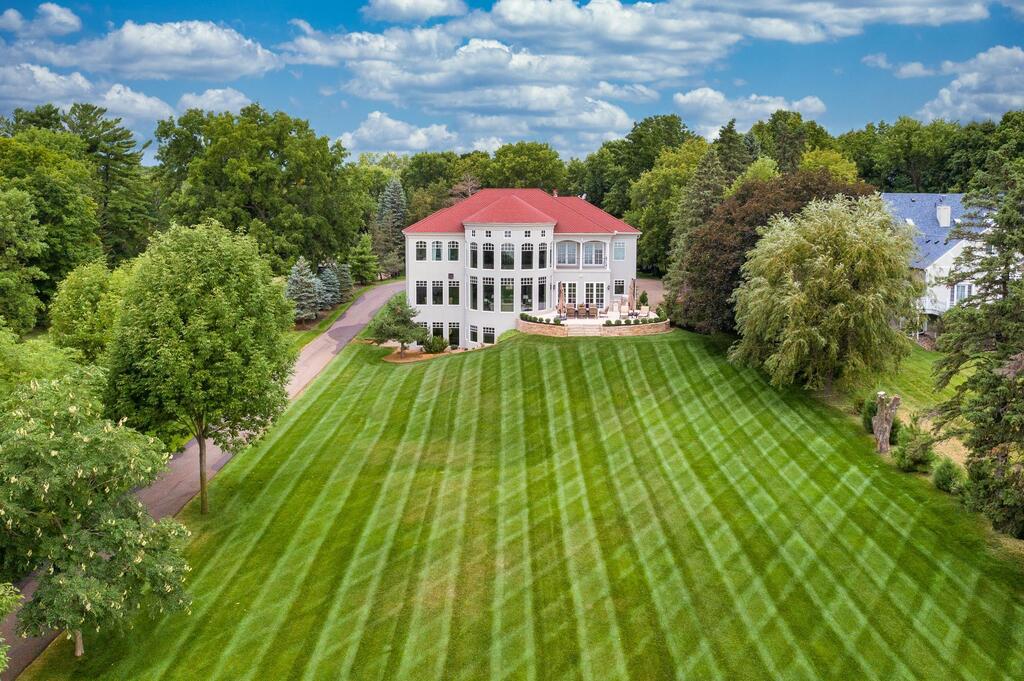1860 Shoreline Drive
Orono (MN) 55391
$2,871,000
Closed
StatusClosed
Beds4
Baths6
Living Area9228
YR2007
School District278
DOM23
Public Remarks
One of Lake Minnetonka's landmark homes... perfectly sited elevation with south-easterly views of the lake. 1.9 acres & 133' of lake shore. Masterfully designed with every possibly accommodation you'll need to SHELTER IN LUXURY. The beautifully manicured estate presents a stunning sight as one drives along Shoreline Drive with a convenient close-in Wayzata location. The dramatic two-story great room features a wall of lakeside windows, floor to ceiling fireplace, spectacular lighting, spacious private dining, gourmet kitchen with massive center island, executive library/office, butler's kitchen & so much more. The main kitchen features's French doors that open to the outdoor lakeside patio with built in grill and space enough to entertain in style. Enjoy your own private theater, wine cellar, billards room, LL family rm with kitchen. A sumptuous owner's retreat with lakeside balcony, steam shower, fireplace & jetted tub. Geothermal, Lutron lighting, heated floors. Exceptional upgrades.
Lake Information
Lake/Waterfront Name:
Minnetonka
Lake/Waterfront:
Lake Front
Waterfront Footage:
133
Road Between Waterfront and Home:
Yes
Elevation Highpoint to Waterfront Slope:
Gradual
Lake Bottom:
Hard
Waterfront View:
East, Lake, Panoramic
Lake Size in Acres:
14729
Lake Chain Name:
N
Lake Depth:
113
Lake Number:
27013300
Quick Specifications
Price :
$2,871,000
Status :
Closed
Property Type :
Residential
Beds :
4
Year Built :
2007
Approx. Sq. Ft :
9228
School District :
278
Taxes :
$ 25119
MLS# :
5636025
Interior Features
Total Finished Sq Ft
:
10504.00
Above Ground Finished :
5864.00
Below Ground Finished :
4640.00
Foundation Size :
4640
Fireplace Y:N :
4
Baths :
6
Bath Desc :
Main Floor 3/4 Bath,Main Floor 1/2 Bath,Upper Level Full Bath,Private Master,Full Master,Walk Thru,Bathroom Ensuite,Walk-In Shower Stall,Full Jack & Jill,Full Basement,1/2 Basement,Separate Tub & Shower,Jetted Tub,Two Basement Baths
Lot and Location
PostalCity :
Hennepin
Zip Code :
55391
Directions :
Shoreline Drive (15) to property, driveway across fom blue striped boat house canopy.
Complex/Development/Subd :
Auditors Sub 356
Lot Description :
Tree Coverage - Medium, Underground Utilities
Lot Dimensions :
S133Lx680x157x627
Road Frontage :
County Road, Paved Streets
Zoning :
Residential-Single Family
School District :
278
School District Phone :
952-449-8305
Structural Features
Class :
Residential
Basement :
Walkout, Finished
Exterior :
Stucco
Garage :
4
Accessibility Features :
Accessible Elevator Installed
Roof :
Asphalt, Pitched, Age Over 8 Years
Sewer :
City Sewer/Connected
Water :
Well
Financial Considerations
Foreclosure Status :
No
Lender Owned :
No
Potential Short Sale :
No
Latitude :
44.95609
MLS# :
5636025
Style :
Single Family Residence
Complex/Development/Subd :
Auditors Sub 356
Tax Amount :
$ 25119
Tax With Assessments :
25119.00
Tax Year :
2019


