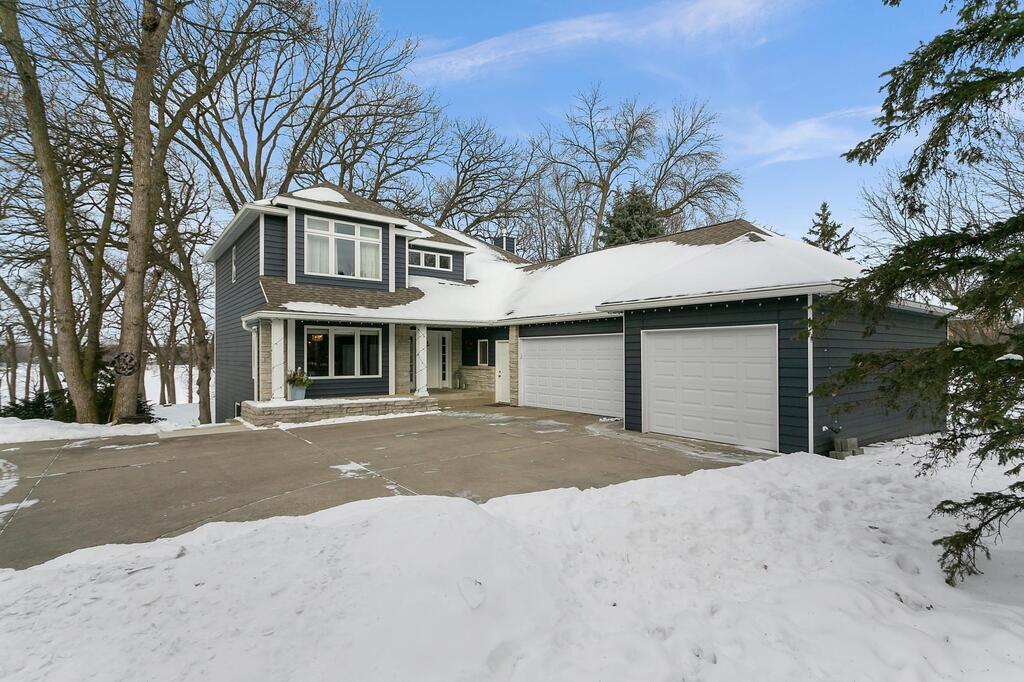1359 Westwood Road NW
Hutchinson (MN) 55350
$439,900
Closed
StatusClosed
Beds4
Baths4
Living Area3346
YR1990
School District423
DOM14
Public Remarks
WELCOME HOME TO THIS STUNNING LAKESIDE CHARMER! So many bonus features: Easy access to Hutch, quiet cul-de-sac setting, dramatic driveway approach, prominent two-story presentation, porch, 3 car insulated/heated garage w/ attic storage, expansive impressively treed backyard leading to 101' of lakeshore. Shoreline features a priv boat launch, the yard has an aux storage structure. INSIDE: Dramatic 2-story foyer entrance, formal dining room w/ coffered ceiling, great floor plan flow into the kitchen w/ gorgeous granite counters and view of the lake. Main floor also features a warm cozy hearth room adjacent to the kitchen, a guest 1/2 bath, laundry and built in cubbies coming in from the garage. UPSTAIRS you'll find a spacious owners suite w/ a phenomenal bathroom (check out the heated floor) and HUGE walk-in closet w/ additional finished attic storage space just beyond. Two more nice bedrooms and a full bath complete the 2nd floor. Bsmt finish space could be a separate in-law suite!
Lake Information
Lake/Waterfront Name:
Otter
Lake/Waterfront:
Lake Front
Waterfront Footage:
101
Road Between Waterfront and Home:
No
Elevation Highpoint to Waterfront Slope:
Gradual
Waterfront View:
West
Lake Size in Acres:
641
Lake Chain Name:
N
Lake Depth:
6
Lake Number:
43008500
Quick Specifications
Price :
$439,900
Status :
Closed
Property Type :
Residential
Beds :
4
Year Built :
1990
Approx. Sq. Ft :
3346
School District :
423
Taxes :
$ 6636
MLS# :
5706124
Interior Features
Total Finished Sq Ft
:
3540.00
Above Ground Finished :
2360.00
Below Ground Finished :
1180.00
Foundation Size :
1180
Fireplace Y:N :
1
Baths :
4
Bath Desc :
Main Floor 1/2 Bath,Upper Level Full Bath,Private Master,Full Master
Lot and Location
PostalCity :
McLeod
Zip Code :
55350
Directions :
Highway 7 west to north on Shady Ridge Rd to west on Connecticut St to west on Westwood Rd NW
Complex/Development/Subd :
Sunset Ridge
Lot Description :
Irregular Lot, Tree Coverage - Heavy, Accessible Shoreline, Underground Utilities
Lot Dimensions :
33x96x240x101x326x129
Road Frontage :
City Street, Cul De Sac, Paved Streets, No Outlet/Dead End
Zoning :
Residential-Single Family
School District :
423
School District Phone :
320-587-2860
Structural Features
Class :
Residential
Basement :
Walkout, Full, Finished, Drain Tiled, Sump Pump, Concrete
Exterior :
Cedar
Garage :
3
Accessibility Features :
None
Roof :
Asphalt, Pitched, Age Over 8 Years
Sewer :
City Sewer/Connected
Water :
City Water/Connected
Financial Considerations
DPResource :
Y
Foreclosure Status :
No
Lender Owned :
No
Potential Short Sale :
No
Latitude :
44.8949592949
MLS# :
5706124
Style :
Single Family Residence
Complex/Development/Subd :
Sunset Ridge
Tax Amount :
$ 6636
Tax With Assessments :
6636.00
Tax Year :
2020


